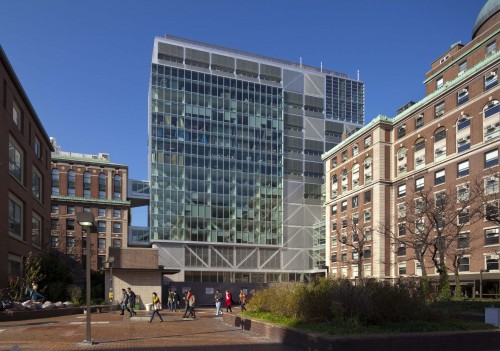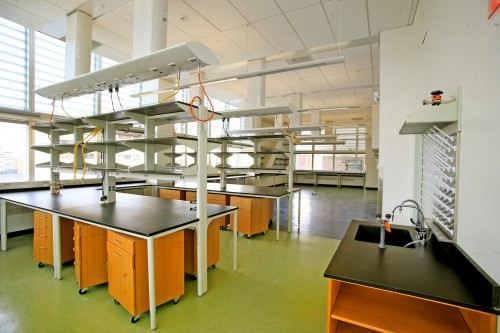Moneo's Design Creates Academic Common Ground
Featured in The Record
The corner of 120th and Broadway offers a panoply of architectural styles, from the careful neoclassicism of Barnard's Milbank Hall to the Gothic flourishes of Union Theological Seminary.
Now there's another lesson to be had on the same corner, with the completion of a new Columbia building housing laboratories for chemistry, biology, engineering and physics.
Designed by the Spanish architect Rafael Moneo, the Northwest Corner Building is sleekly high-tech, in keeping with its function, yet visually rich. The facades are decorated with aluminum fins, in patterns that recall the work of Sol LeWitt, one of several artists Moneo cites as kindred spirits.
At ground level, those patterns are cut from the same kind of Cold Spring granite that makes up much of the rest of the Morningside campus, which was laid out in the late 19th century by the Beaux Arts masters McKim, Mead & White.
But where most Columbia buildings along Broadway and Amsterdam Avenue present solid masonry walls, the new building is largely glass.
"For the first time, actual academic life will be visible from the street," says Mark Wigley, dean of the Graduate School of Architecture, Planning and Preservation.
Although based in Madrid, Moneo, a 1996 Pritzker Prize winner, is no stranger to the United States, where his buildings include the highly praised Museum of Fine Arts, Houston, and the Cathedral of Our Lady of the Angels in Los Angeles. He has close ties to Columbia-one daughter graduated from the architecture school, the other from Barnard-and he remembers being "astonished" by the breadth of the offerings at the Avery Architectural Library when he discovered it in 1976.
From the beginning of the design phase, "we were convinced that keeping the dimensional order of the McKim, Mead & White master plan was a wise approach for the new building," says Moneo, explaining how its site plan was developed.
The building was designed by Moneo Brock Studio with the Manhattan firm Davis Brody Bond Aedas as architect of record. It enlivens what had long been a "dead" corner of campus-where tennis courts topped a blank street wall.
The new building rises 14 stories. Seven large double-height laboratories provide state-of-the-art equipment for the research scientists. Elevated walkways connect it to Pupin Hall (physics) and Chandler and Havemeyer Halls (chemistry and engineering), an important linkage in an age of interdisciplinary science, which is a priority of University President Lee C. Bollinger.
But the building's closest physical relationship is to Levien Gym, part of Dodge Fitness Center, which forms much of its base. The new structure was built over the gym without so much as interrupting basketball practice.
The new building meets the ground only at the perimeter of the gym, where there are eight heavy steel columns-think of them as legs of a table. The columns, in turn, hold up trusses, or large webs of steel that support the weight of everything above them.
Just above the 120th Street entrance is one of the most inviting public rooms on campus, with generous proportions (about 60 feet by 60 feet), walls of Portuguese marble of an extraordinarily vivid grain, and a light fixture that doubles as a dynamic overhead sculpture. A café in the space will open early next year, providing a new gathering place for students and faculty.
Up an escalator from the café is the building's campus level library and lecture hall. Though there are book stacks on the library's mezzanine, the focus is on "places to sit and work," says William Paxson, a partner in the Manhattan architecture firm.
Above the library are laboratory floors, divided according to the needs of the various disciplines. The labs continue to the top of the building, where they are capped by a floor of mechanical equipment and a large, double-height space informally known as the beacon.
The beacon provides spectacular views of north, west and east across upper Manhattan, the Hudson River and New Jersey. It also overlooks much of what will be the new Manhattanville campus-a reminder of the building's pivotal location as Columbia's center of gravity shifts northwest from the Morningside campus.
On a recent tour, Paxson gazed at the new building's neighbors on the historic block, which evoke the turn-of-the-20th-century passion for red brick, stately columns and elaborate ornamentation. "You could teach a lot of architecture from this corner," he says.
For more information on the Northwest Corner Building's construction and amenities, visit the Construction & Renovations section of this Web site. For information on moving into the building, visit our welcome pages.
To see a video about the Northwest Corner Building, please visit http://news.columbia.edu/nwcorner

