Historic Renovation of St. Paul’s Chapel Garners Lucy G. Moses Preservation Award
Using the architect’s original plan as a guide, the Capital Project Management team led a two-year restoration project that earned the New York Landmarks Conservancy’s highest honors for excellence in preservation.
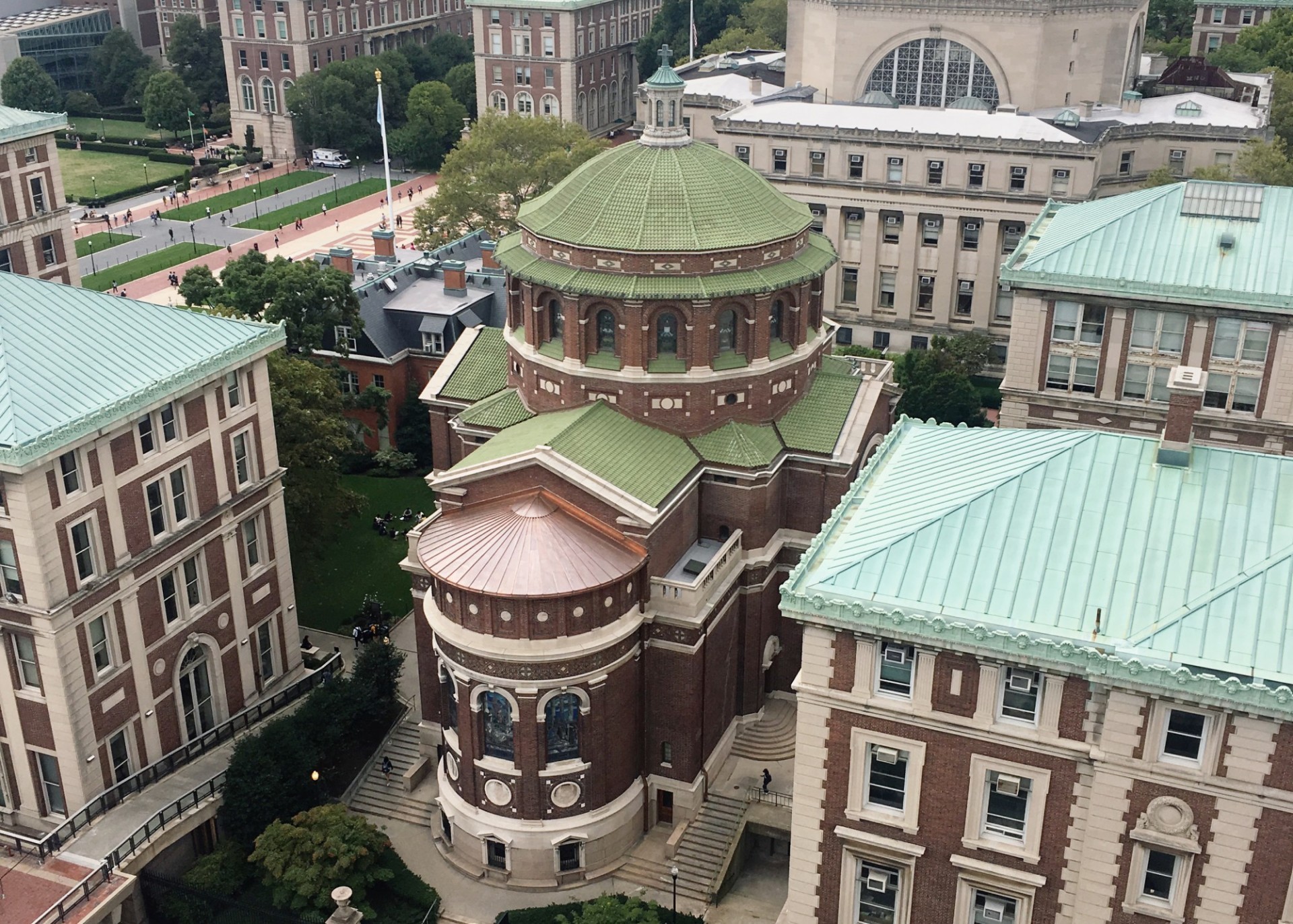
St. Paul’s Chapel, designed by I. N. Phelps Stokes, is a 2020 winner of the prestigious Lucy G. Moses Preservation Award from New York Landmarks Conservancy. Awarded annually, the Lucy G. Moses Preservation Awards are the Conservancy’s highest honors for excellence in preservation and pay homage to the architects, building owners, and architectural manufacturers whose outstanding work in preservation protects the city’s unique architectural heritage.
“Facilities and Operations recognizes the critical role we play as stewards of Columbia’s extraordinary campus,” says David M. Greenberg, Executive Vice President of Columbia University Facilities and Operations. “Our commitment to preserving the beauty and integrity of St. Paul’s Chapel, and all the University’s physical assets, is a testament to the University’s unwavering dedication to maintaining its vibrant historical and cultural legacy.”
As one of the first buildings to be landmarked in New York, St. Paul’s Chapel is cherished for its rich history and welcoming milieu. The nondenominational chapel hosts approximately 600 religious services every year beneath its 91-foot-tall tiled vault and 16 stained glass windows.
“St. Paul's Chapel is a masterpiece of early twentieth-century design, unquestionably one of the great religious structures in New York City,” says Andrew Dolkart, Columbia University Professor of Architecture, Planning and Preservation and Director of the MS Historic Preservation Program in the Faculty of Architecture, Planning and Preservation. “The renovation of St. Paul’s is a major positive step forward in the restoration of Columbia's magnificent historic campus.”
The two-year project, led by Columbia University Facilities and Operations’ historic preservation team, was initiated to address the chapel’s aging terra cotta roof and the white streaks of salt tarnishing the interior Guastavino tiles. Using the architect’s original plans, which were stored in University archives, the team was able to replace the roof tiles with an exact replica from the original tile vendor in the precise shade of green as the original tiles. During the roof tile replacement, the team also made structural repairs, polished and replaced broken interior tiles, and cleaned the chapel’s façade.
Image Carousel with 3 slides
A carousel is a rotating set of images. Use the previous and next buttons to change the displayed slide
-
Slide 1: Complex scaffolding was constructed outside the chapel's exterior to enable workers to replace roof tiles.
-
Slide 2: The historic terra cotta tiles were replaced with precise reproductions using the original tile molds.
-
Slide 3: The Guastavino tiles in the interior dome ceiling were cleaned, repaired, and replaced.
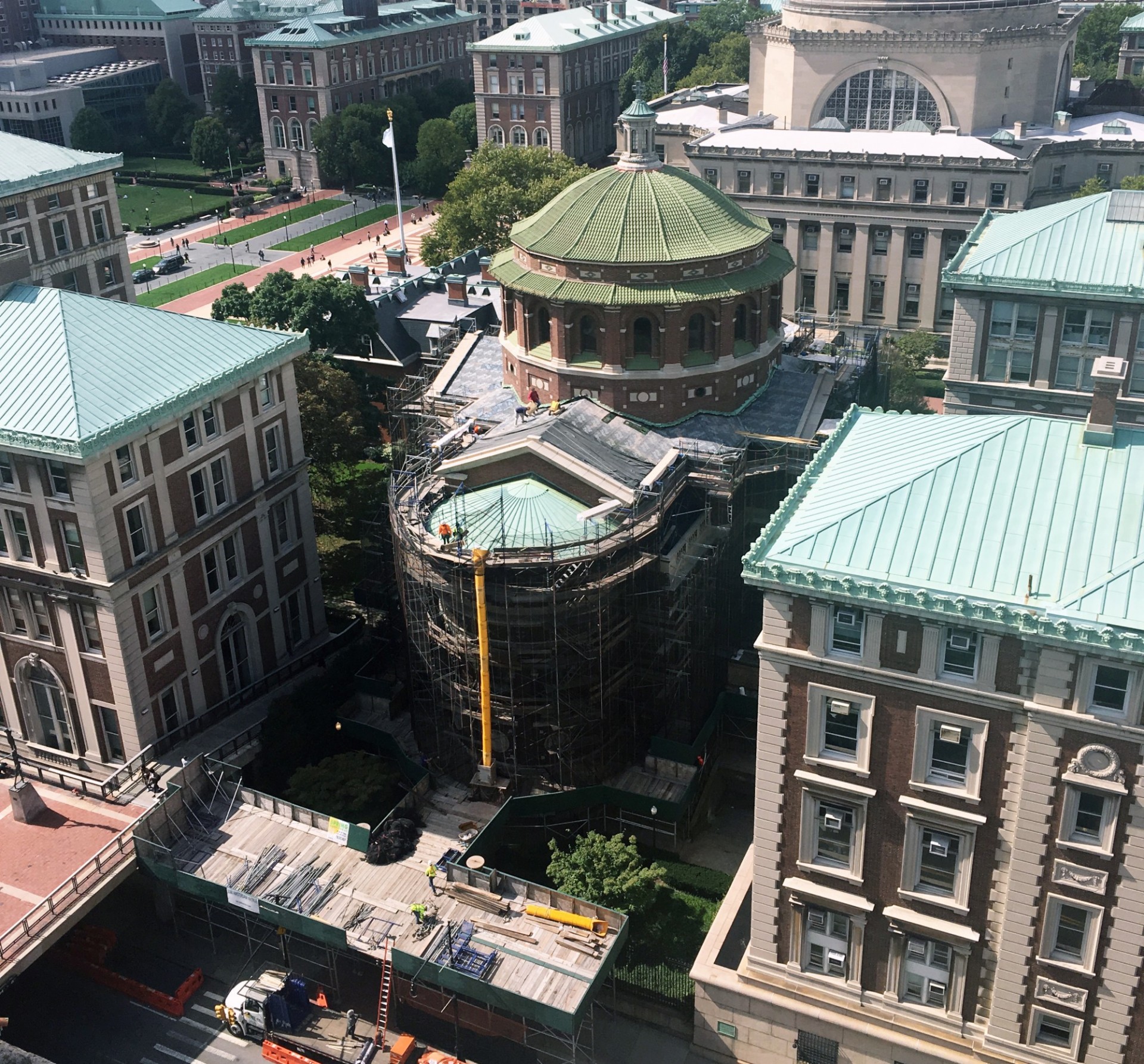
Complex scaffolding was constructed outside the chapel's exterior to enable workers to replace roof tiles.
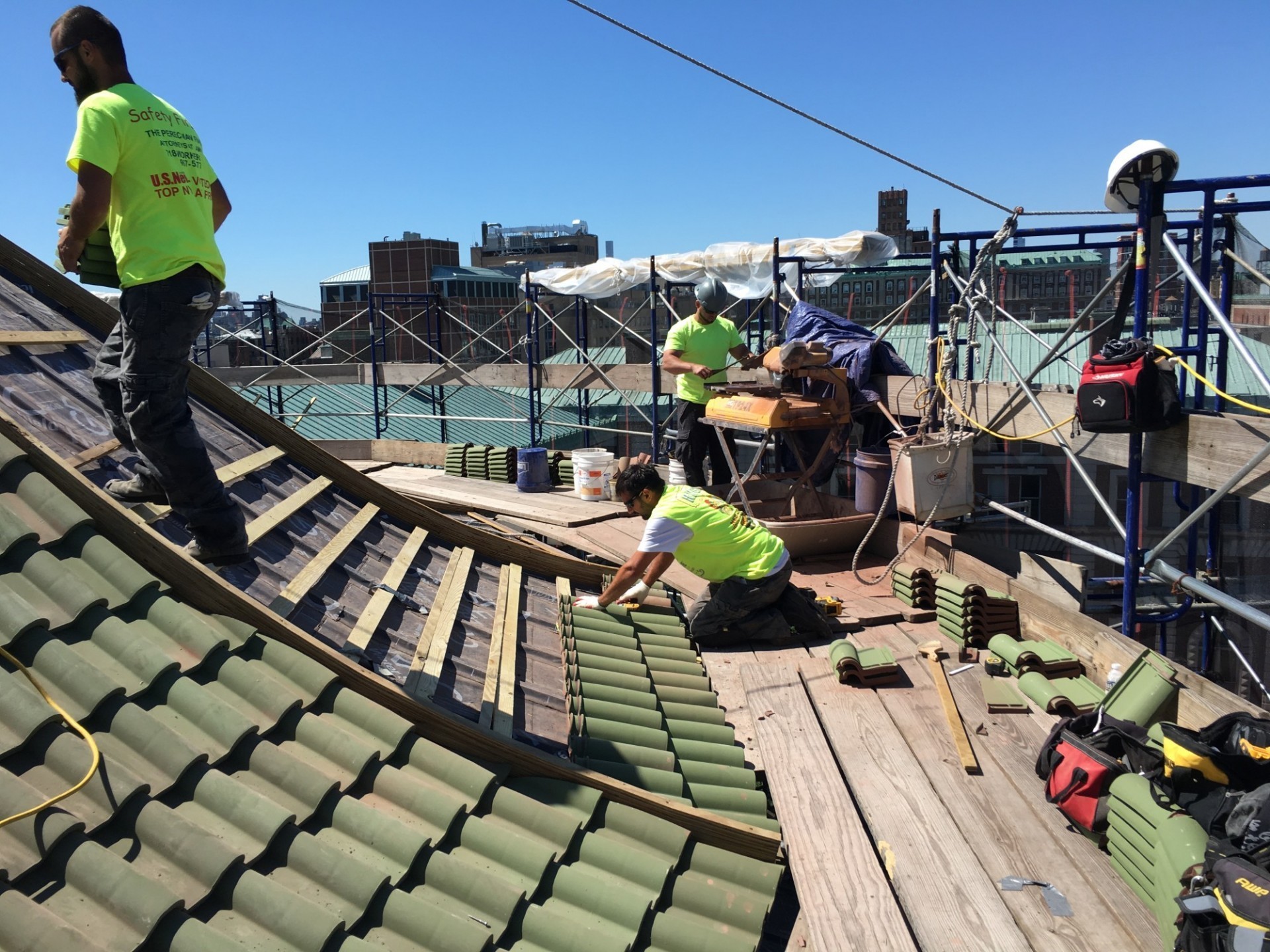
The historic terra cotta tiles were replaced with precise reproductions using the original tile molds.
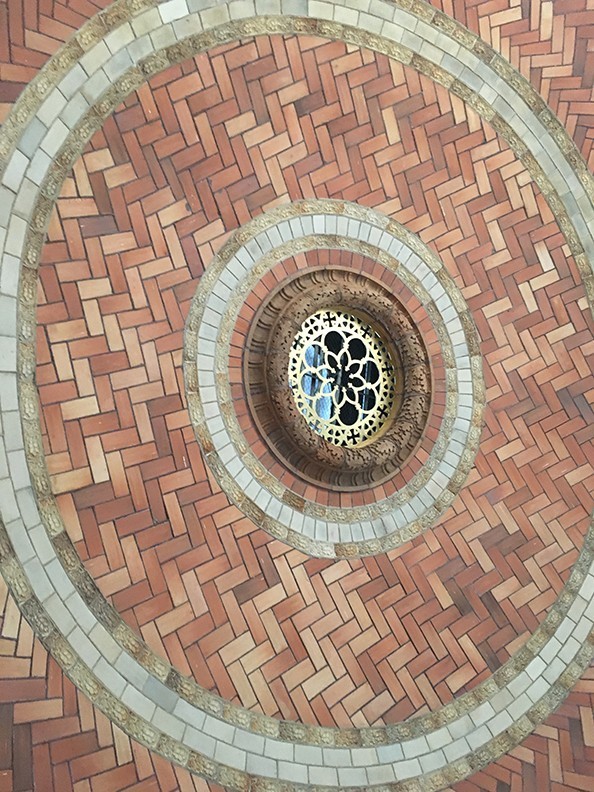
The Guastavino tiles in the interior dome ceiling were cleaned, repaired, and replaced.
Given the unique architecture of St. Paul’s Chapel, the renovation work required a complex system of scaffolding in order to access remote areas of the chapel’s roof and celling. Once the scaffolding was constructed, the team was able to identify additional building elements in need of repair. The project was thus expanded to include the stained-glass windows encircling the dome which honor New York luminaries such as Revolutionary War Commander and New York Congressman Philip Van Cortlandt. The windows were carefully removed, restored by an expert, and reinstalled. In addition, the filigree surrounding the dome’s highest point, which was black at the start of the project, was polished and re-gilded to allow natural light to illuminate the chapel’s interior.
Image Carousel with 5 slides
A carousel is a rotating set of images. Use the previous and next buttons to change the displayed slide
-
Slide 1: A restored stained glass window inside the chapel dome.
-
Slide 2: Sixteen stained glass windows encircle the interior dome.
-
Slide 3: A restored stained glass window inside the chapel dome.
-
Slide 4: A restored stained glass window inside the chapel dome.
-
Slide 5: A restored stained glass window inside the chapel dome.
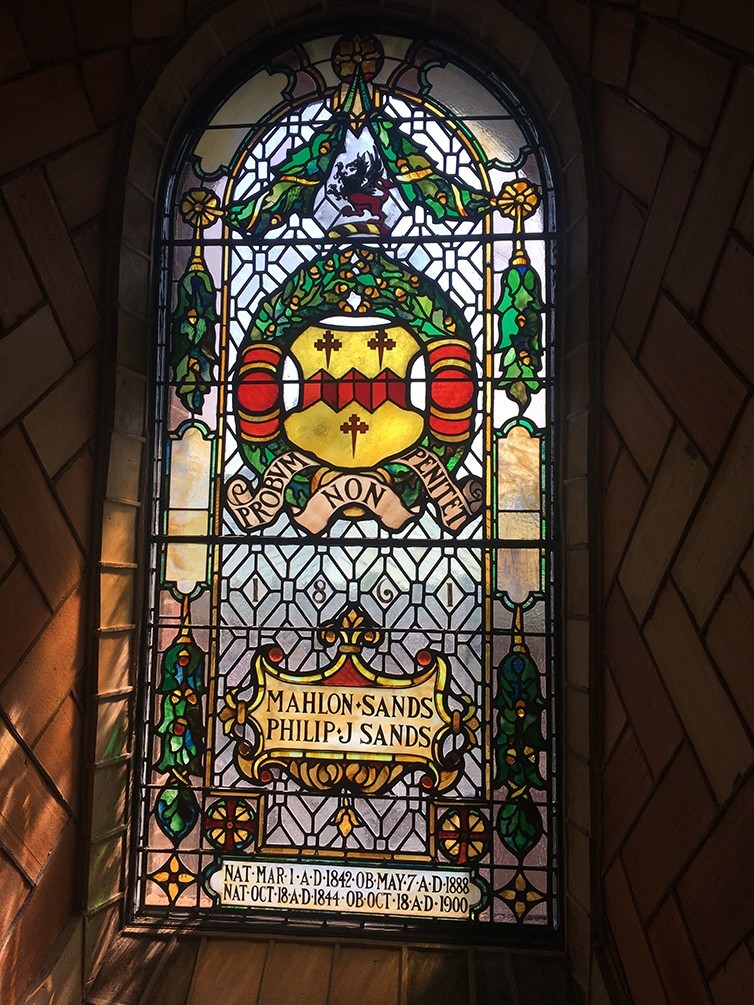
A restored stained glass window inside the chapel dome.
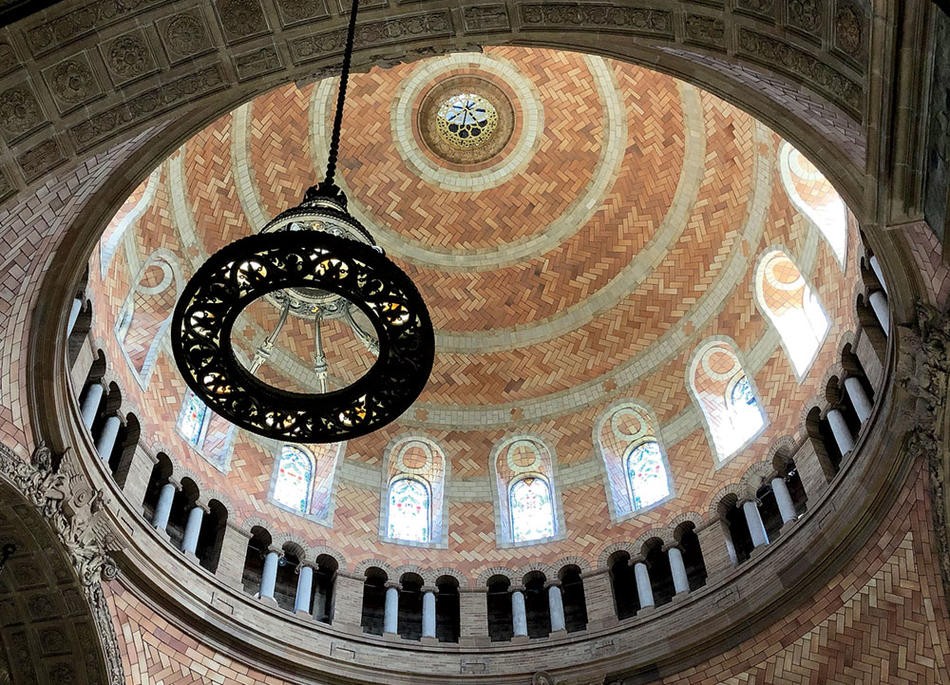
Sixteen stained glass windows encircle the interior dome.
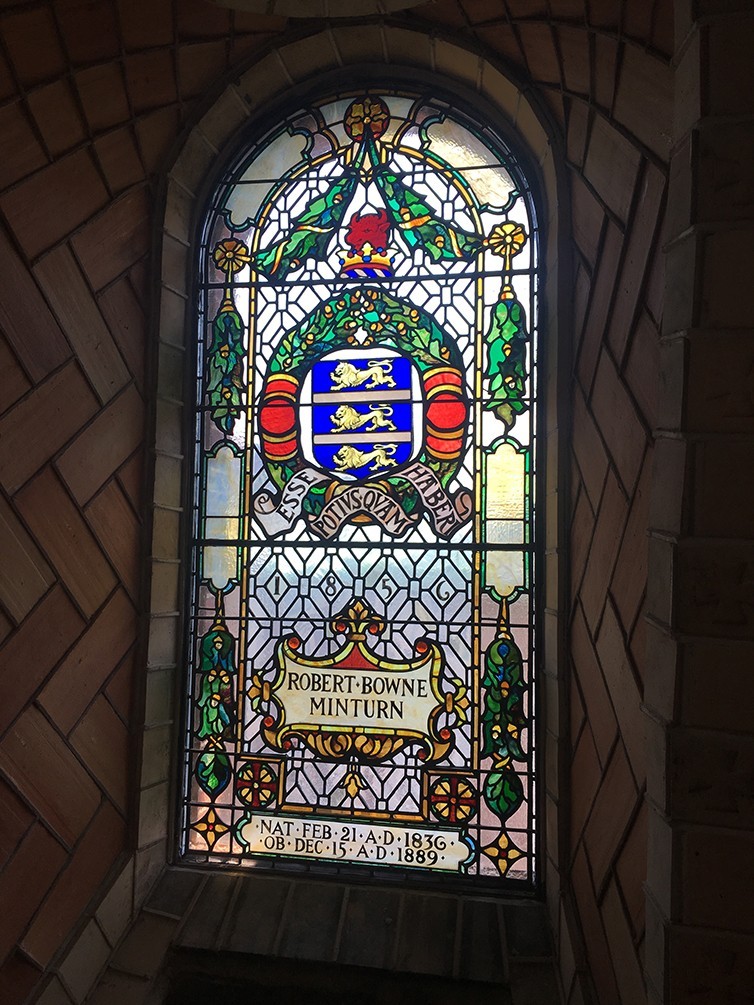
A restored stained glass window inside the chapel dome.
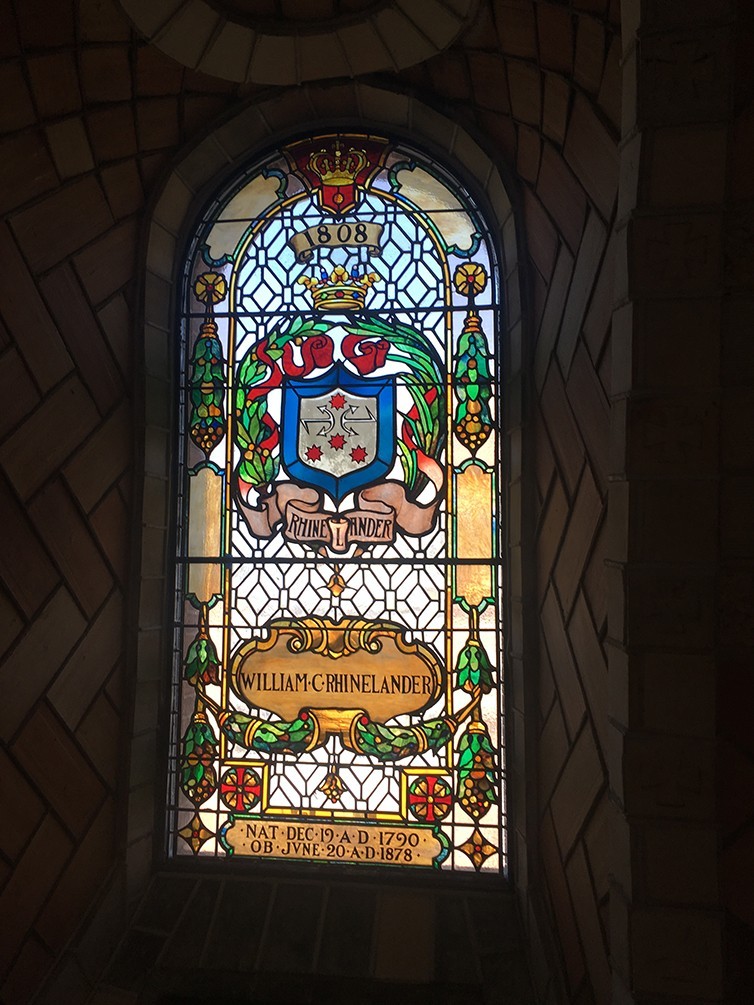
A restored stained glass window inside the chapel dome.
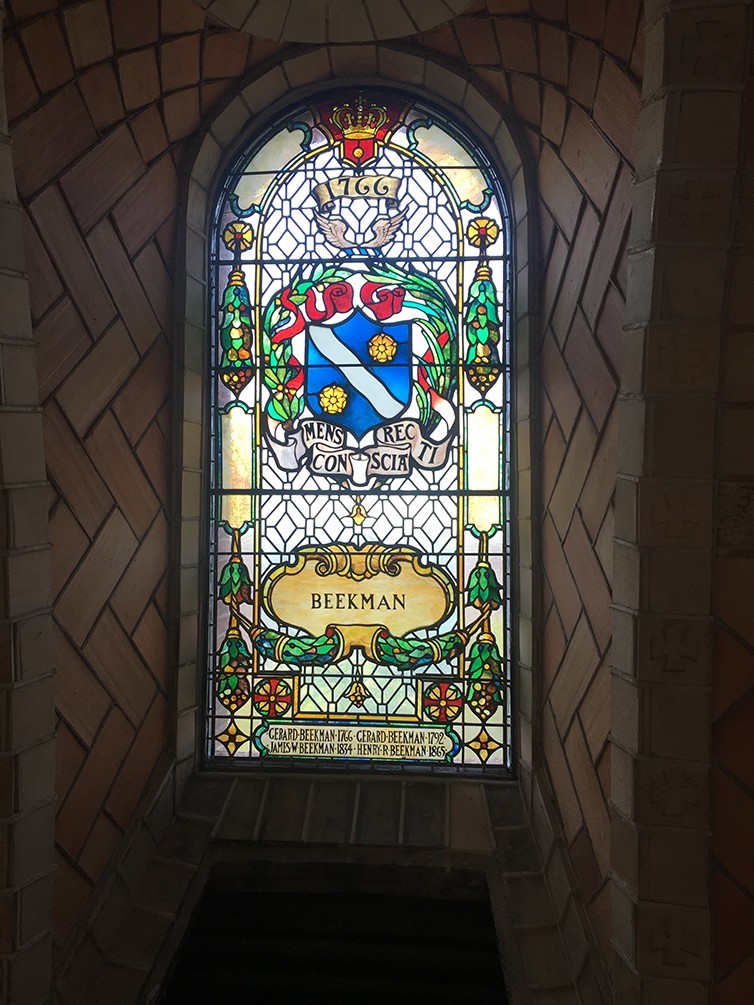
A restored stained glass window inside the chapel dome.
“The preservation team displayed an unparalleled commitment to reviving the chapel’s iconic Byzantine and Italian Renaissance style architecture in the face of complex logistical requirements,” says Edward McArthur, Vice President of Capital Project Management. “Their due diligence and thoughtful approach to the restoration will preserve the chapel’s historical identity for many years to come.”
The award will be presented to Columbia University at a ceremony on April 23.