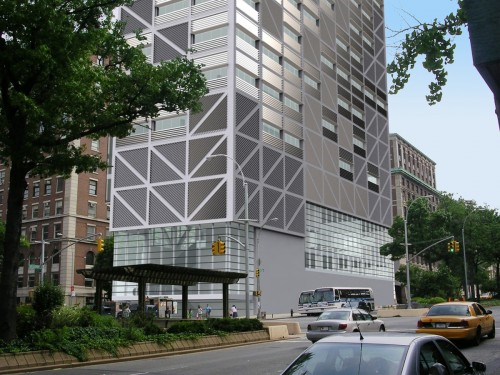One Year into Construction, Northwest Corner Building Taking Shape
April Ceremony will Mark Milestone as Steel Reaches Campus Level
(article featured in Spring 2008 Off the CUF)

Walk by the northwest corner of campus at 120th Street and Broadway and you will see an enormous 40-foot deep hole. It isn't a meteor - and no, aliens haven't attacked - but it does in fact have something to do with science: rising up from this hole is a new interdisciplinary science building that will create opportunities for collaborative research and help ease the space crunch across campus.
Great progress has been made since the beginning of construction on the the Northwest Corner Building one year ago. The project is running on schedule, and in addition to the 40-foot excavation, walls that create the foundation for the building have been built. Currently, steel is being erected to form the skeleton of the building, and a large crane is on site to set the "column members" (think of them as the legs of a table) which will hold up the trusses, or large pieces of steel that support the weight of everything above them (think of them as the table).
In April, the project team will reach a significant milestone: the erection of steel will reach the campus-level. This achievement will be commemorated at a "groundbreaking" ceremony with President Bollinger.
"It's not really a groundbreaking since we've already broken ground," said Joe Mannino, Director of Programs at Capital Project Management. "But it's significant in that the campus will be able to actually see the University's tangible commitment to creating space for science instruction and academic research."
Steel erection will continue through October 2008, with façade work commencing in September 2008. The interior fit-out will start in early 2009, and the building is on track to open in the fall of 2010.
"When we start to build the exterior envelope of the building, which includes the extruded aluminum façade and the glass at the street, café and plaza levels, that's when you'll really get to see what the building looks like," said Mannino.
Laboratories for the 21st Century
The new science building has features that are specially designed for collaborative research and future growth. Cross bracings and the diagonal steel façade will help support a low-vibration environment, critical to the performance of sensitive research.
In addition, since science research is changing all the time, the labs will be designed to enable change within the building. According to the Whole Building Design Guide, most academic institutions annually change the layout of 5-10% of their labs. The new science building is designed with flexibility and expansion in mind. This means making sure that there is capacity in systems (heating, ventilation, air conditioning, power) to meet future research needs and having a modular, open plan to ensure that departments will be able to adapt easily to new types of research. A typical lab floor and mezzanine has a range of 9,200 to 10,000 total net assignable square feet (NASF) and can accommodate three distinct labs, offices and core lab. Once completed, the new science building will add approximately 50,000 square feet of lab space to the Morningside Campus.
A Collaborative Effort
As is true with most Facilities projects, the Northwest Corner Building is a collaborative effort, involving not only Capital Project Management, which manages the project, but many other groups within CUF. For example, Planning and Space Management works with departments across campus to accommodate changes in their spaces as a result of the new building (such as the need to build connecting bridges to Pupin, which affects Pupin's existing corridor space). Operations handles the relocation of utilities needed to power the new building. Construction Coordination hosts meetings with key constituents in the community during construction. Finance deals with budgetary issues. Public Safety ensures a safe and secure project site.
Mannino said that all members of the project team work well together, noting that lead architect Rafael Moneo - whose design is intended to complement, not follow, the existing architecture of the campus - and Davis Brody Bond, the NYC Administrative Architect, have been "great partners in dealing with our needs."
Mannino also commended Turner, the project construction manager known for their vast lab construction experience, for keeping the project on schedule.
BUILDING STATS
- 188,000 gross square feet
- 14 Stories
- 7 Research Lab Floors
- Science Library
- Registrar Lecture Hall with 170 Seats
- Café
- Entrance at street level and plaza level
- New plaza level access from 120th Street
- Project Team: Karri Rivera, Gary Hyer, Debbie Addison, David Carlson, Irwin Lefkowitz